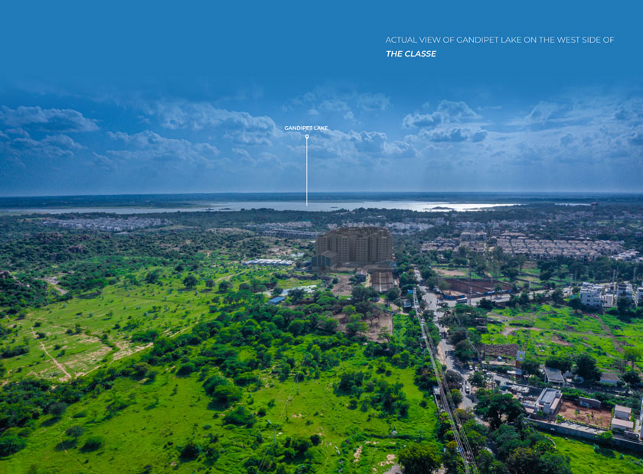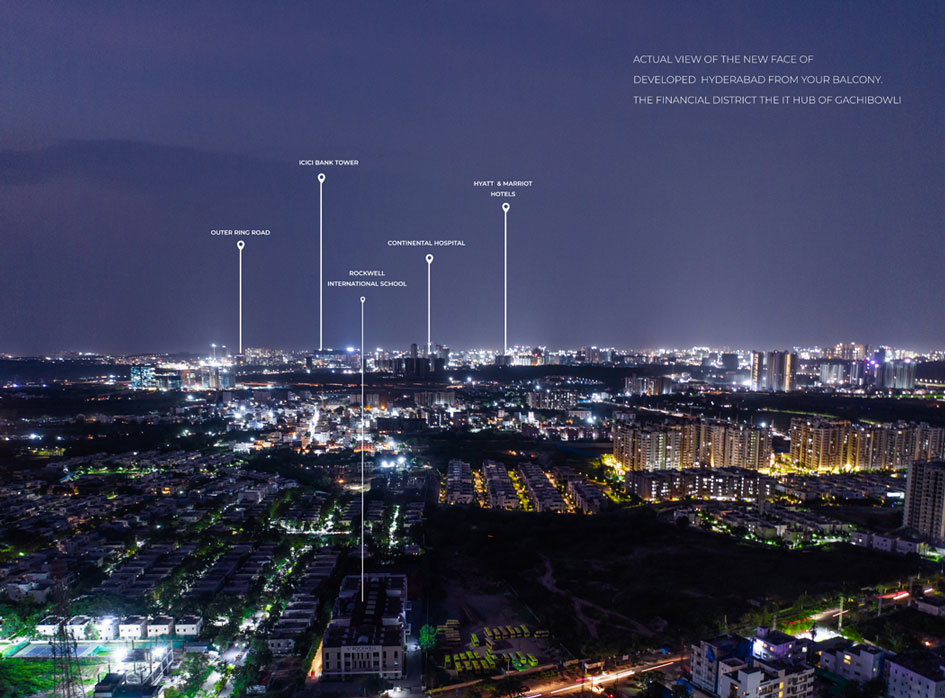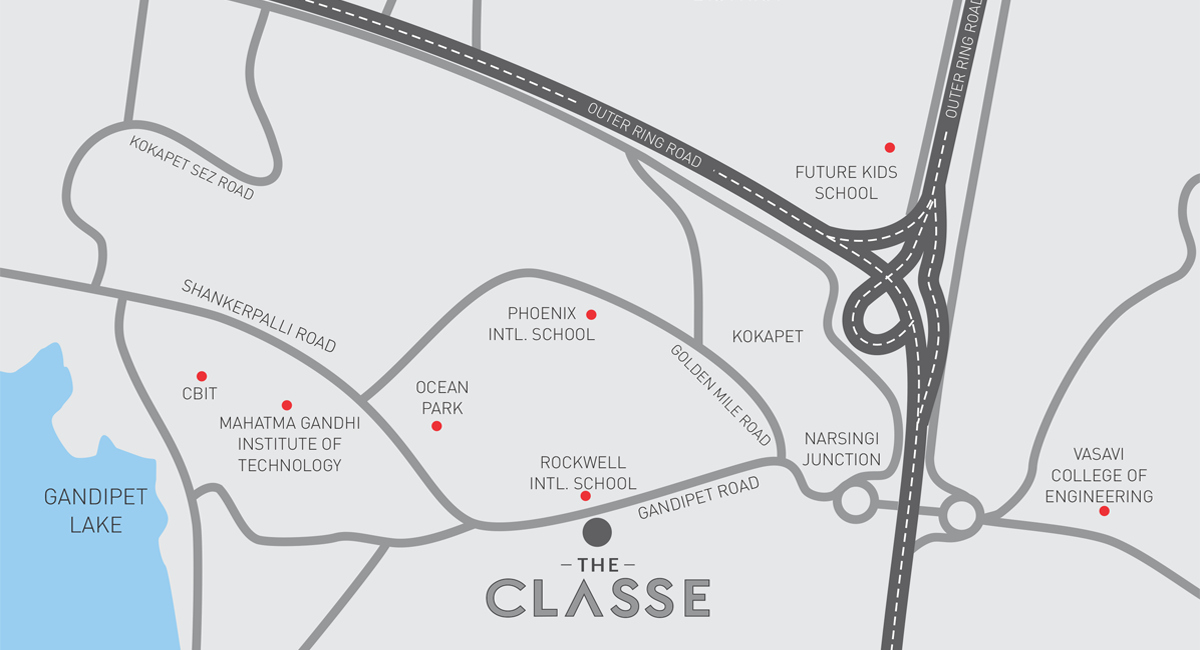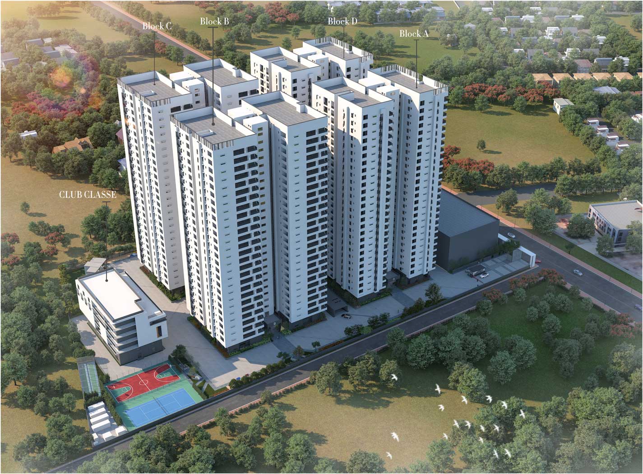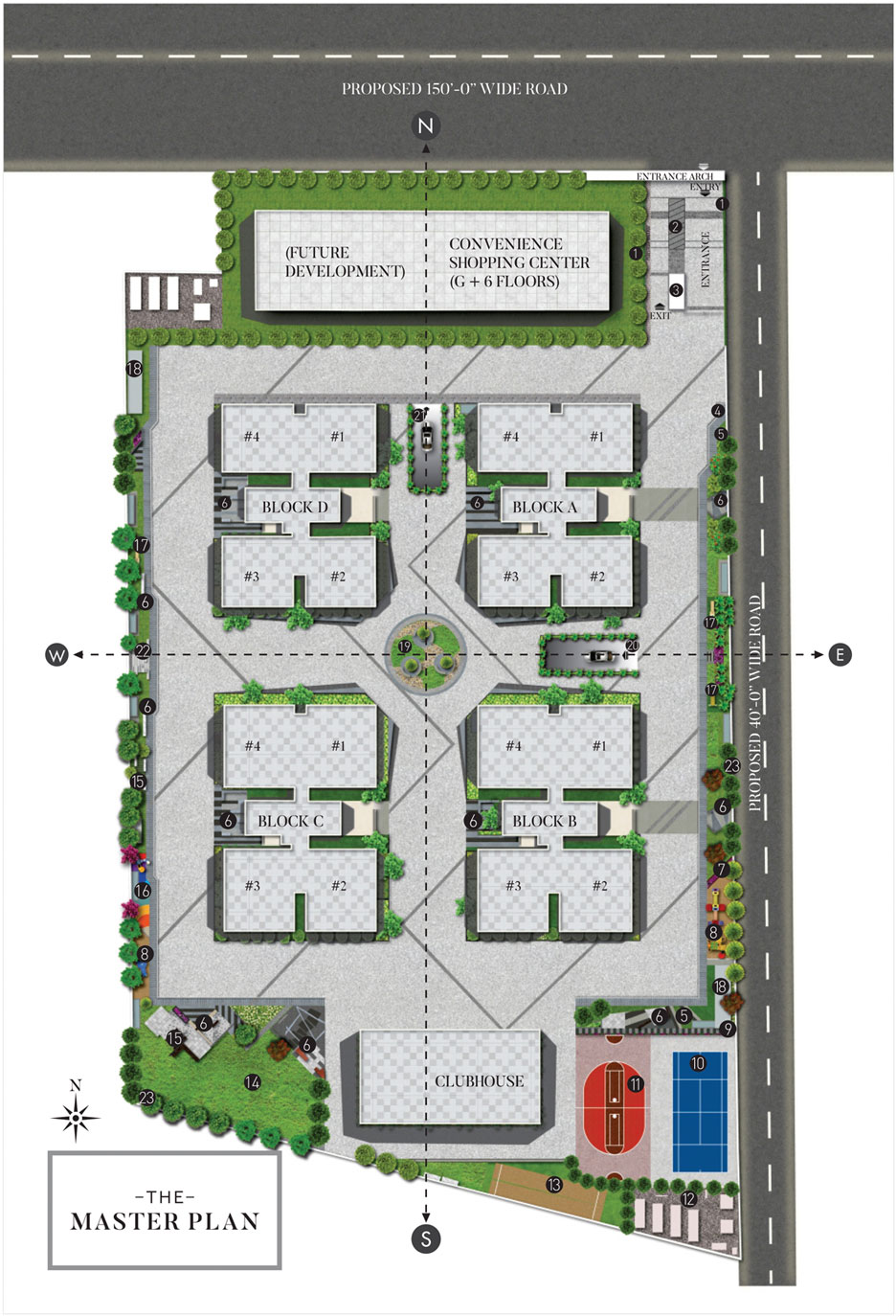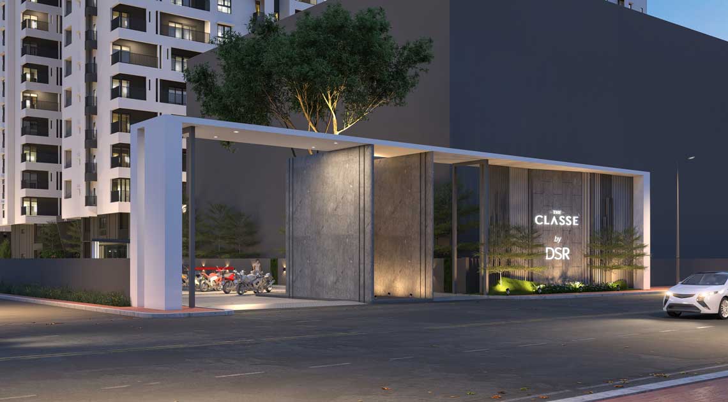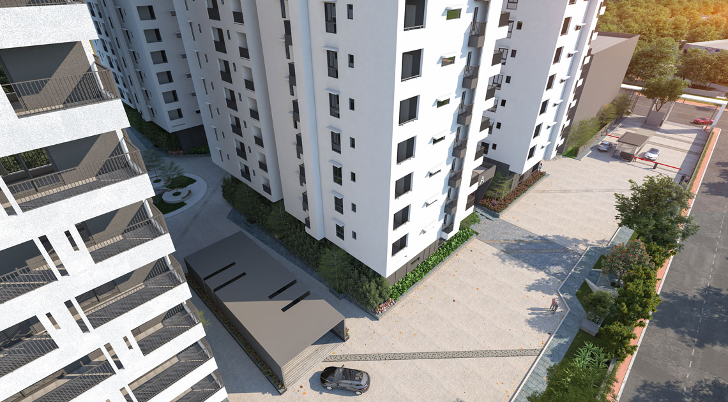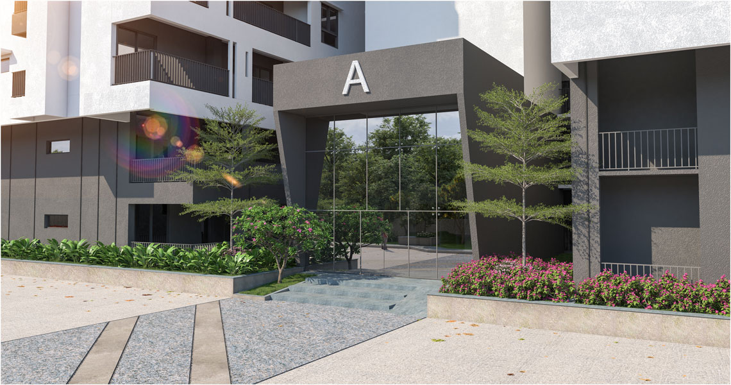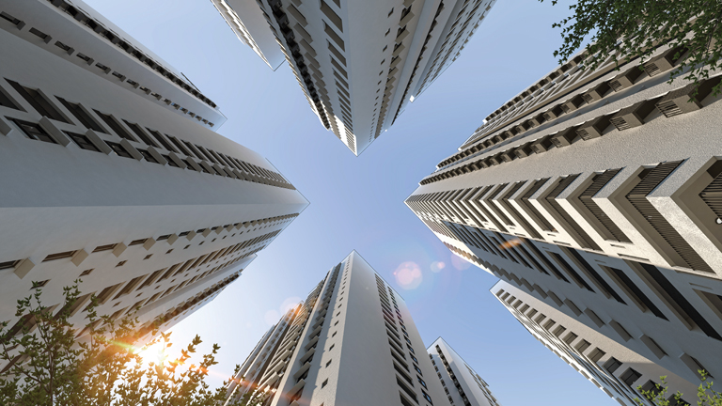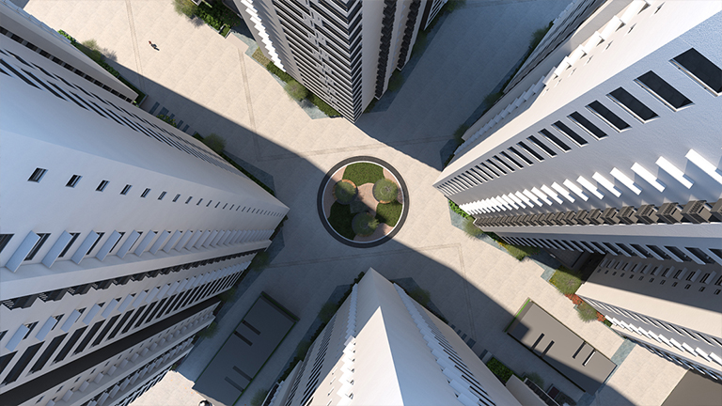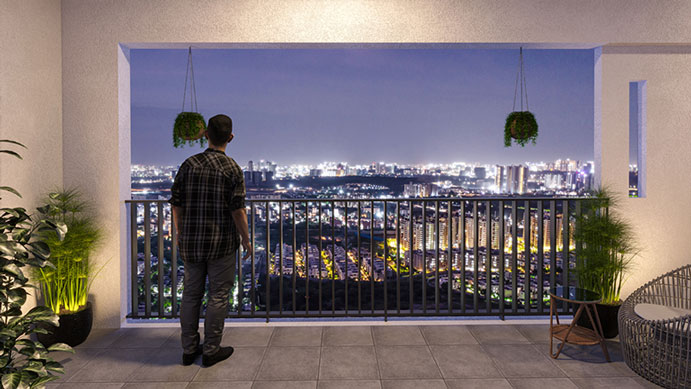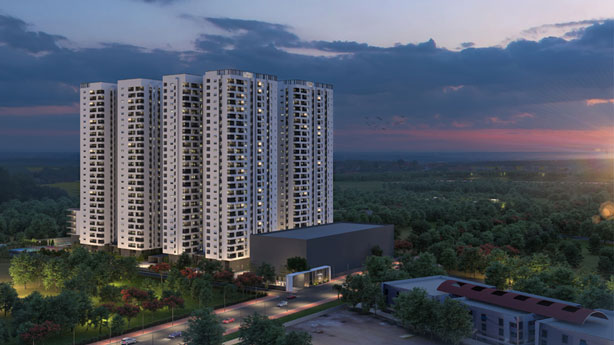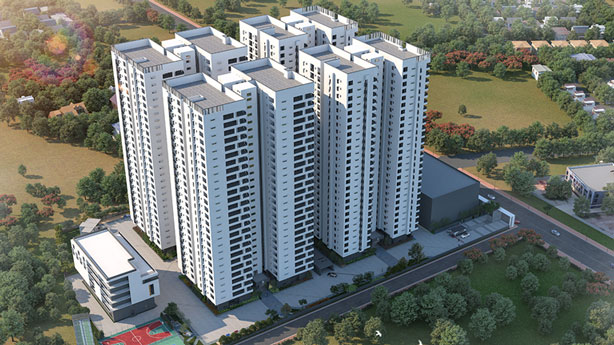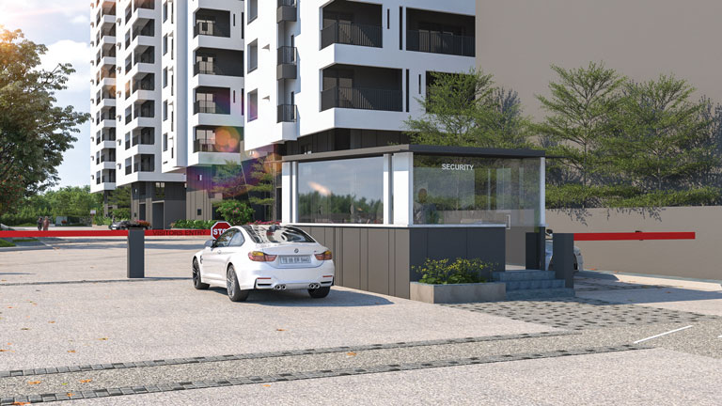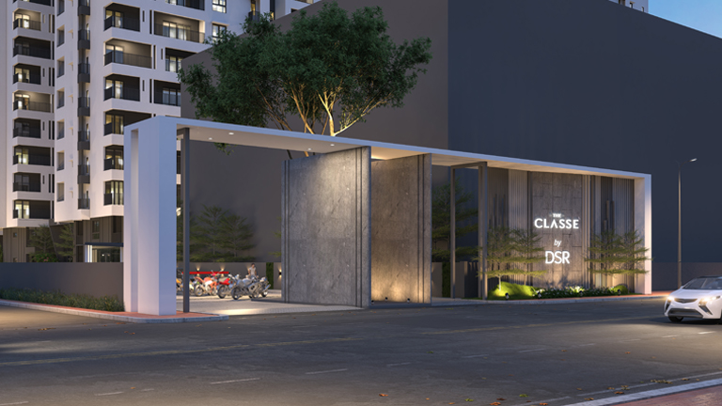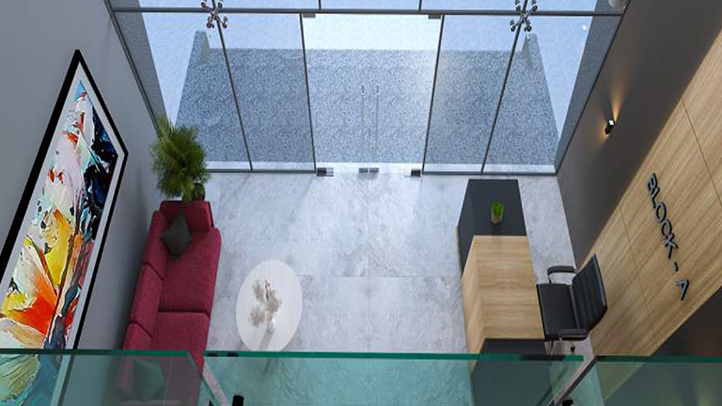-THE-
VASTU FACTOR
The entire site and floor plans are meticulously planned to comply with the prerequisites of Vastu principles, thus eliminating the need to modify the spaces. The project site is facing 2 roads, one on the north and the other on the east, the most favoured layout as per Vastu, thus creating peace and harmony to all residents.
-THE-
LEGEND
- 1. Green Wall
- 2. Two Wheeler Visitors Parking
- 3. Security Cabin
- 4. Walking Track
- 5. Grass Mound
- 6. Seating Plaza
- 7. Planting
- 8. Children Play Area
- 9. Pathway
- 10. Tennis Court
- 11. Basketball Court
- 12. Transformer Yard
- 13. Cricket Practice Nets
- 14. Party Lawn
- 15. Pergola Under Seating
- 16. Kids Play Area With EPDM Floor
- 17. Fitness Station
- 18. Gas Bank Location
- 19. Central Seating Plaza With Specimen Plants
- 20. Basement Entry
- 21. Basement Exit
- 22. Seating With Kids Play Zone
- 23. Boundary Planting
-THE-
MERITS OF SHUTTERING
TECHNOLOGY
Speed - Reduces the total turn around time by almost half when compared to conventional construction techniques.
Earthquake Resistant - More earthquake resistant structure and safer in case of a strong earthquake. This is because structures built using shuttering technology is amonolithic concrete structure which acts as a whole single strong unit.
Less Maintenance - Primarily with no construction joints and with free flow concrete used, this technology reduces the chances of seepage which further results in negligible maintenance.
Smooth Finish - Shuttering technology construction ensures uniformity, hence all walls and slabs have a smooth finish which means additional plastering is not needed.
Higher Carpet Area - it gives the scope to take out more carpet area in comparison to traditional construction techniques.






